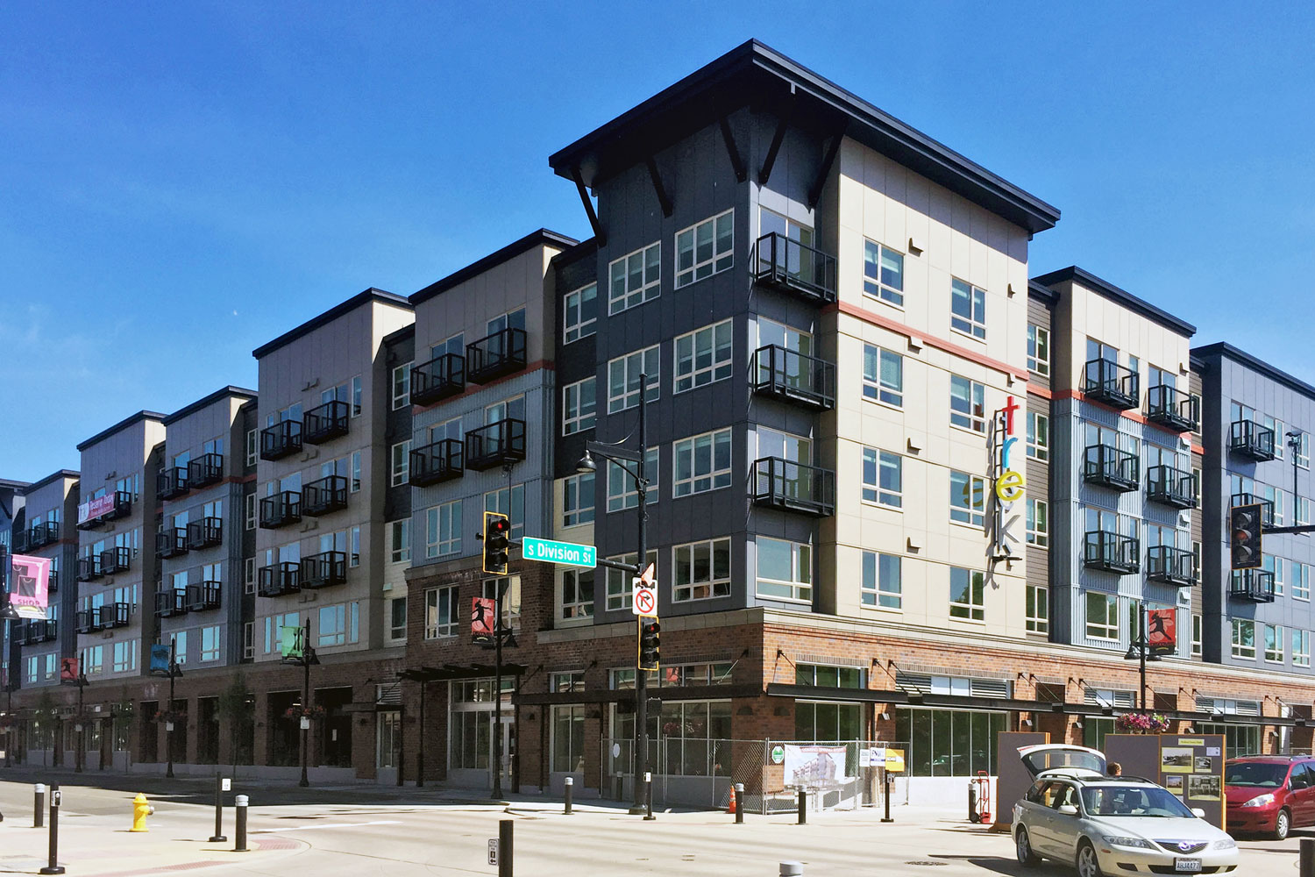
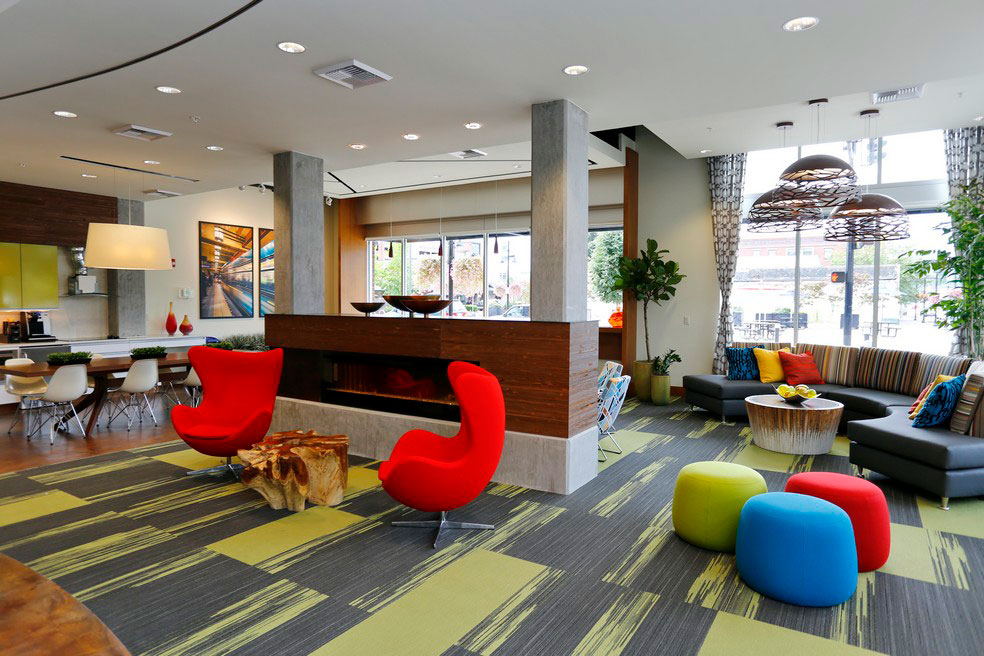
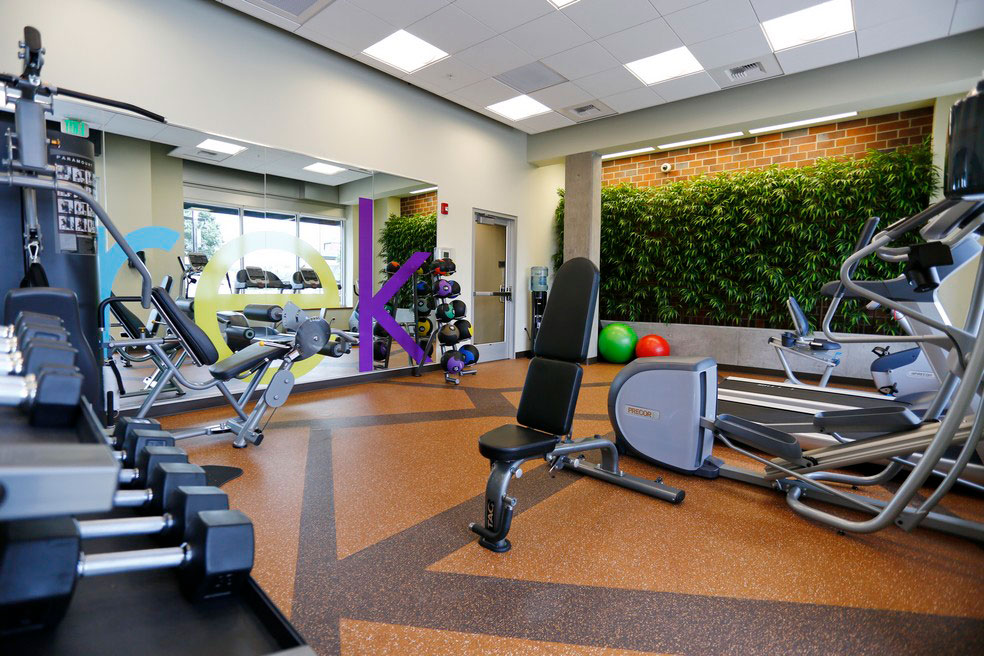
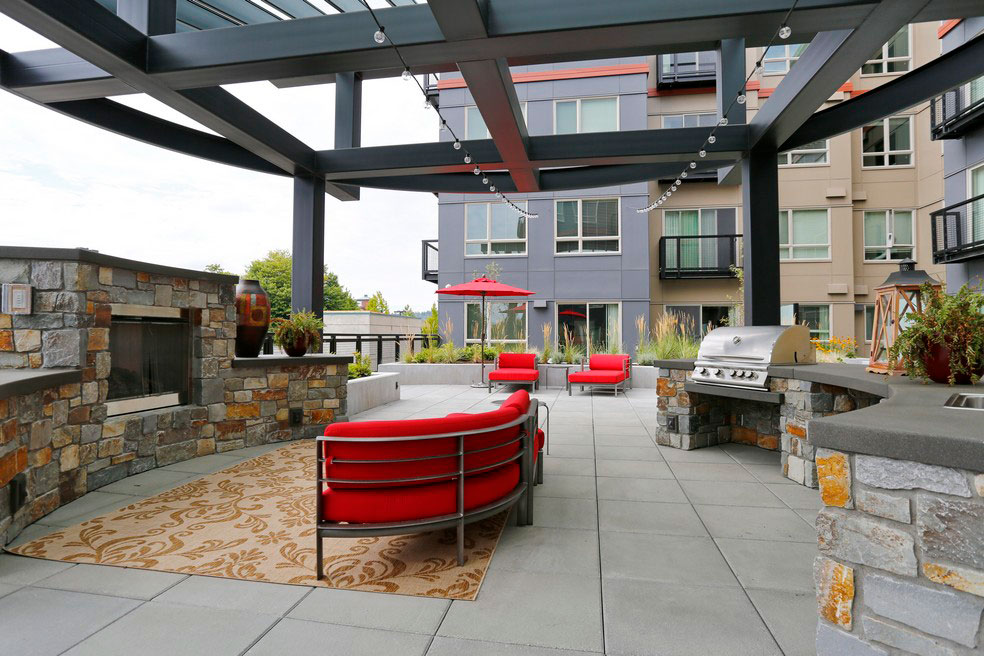
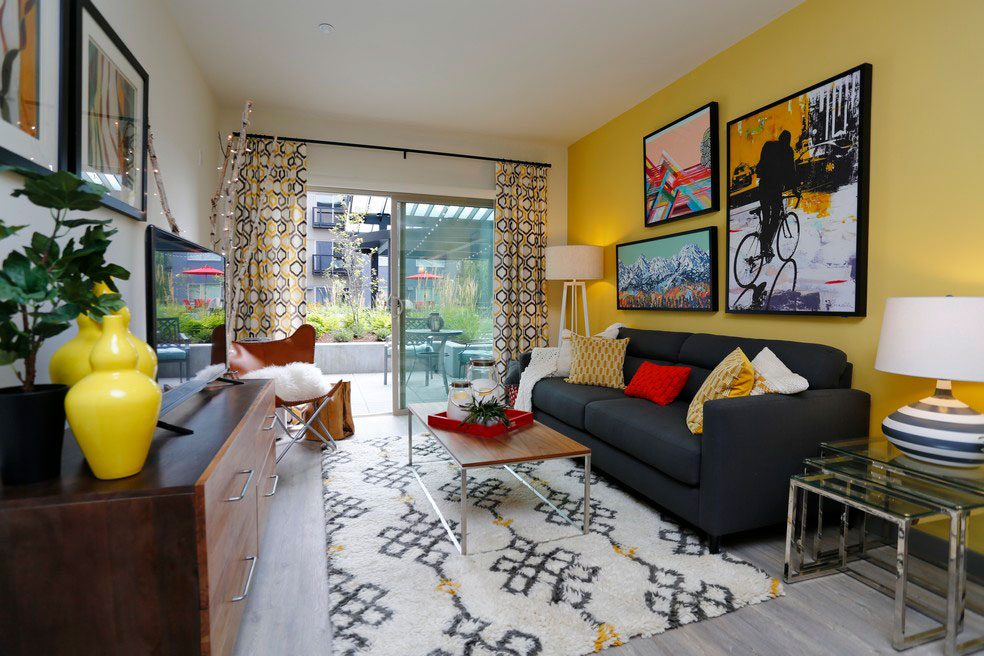
Project Info
Services:
Architecture
Interiors
Construction Administration
Size:
120,000 SF
Location:
Auburn, Washington
Project Details
This 5-story, 120,000 SF mixed-use apartment complex includes 126 units with 140 parking stalls. 4,480 SF of retail space is on the first floor, as well as 1,990 SF of tenant amenity space, including a lounge, fitness area and media center.
A unique feature of the facility is the 4,180 SF Residential Courtyard. The Courtyard features a pergola, garden area, fireplace, outdoor kitchen and lounge.
The building is designed with brick veneer and concrete to complement its location at Auburn’s historic main street. The building site at East Main Street and South Division in Auburn is adjacent to transit, Auburn City Hall, retail shops and restaurants, encouraging an urban, pedestrian lifestyle.
