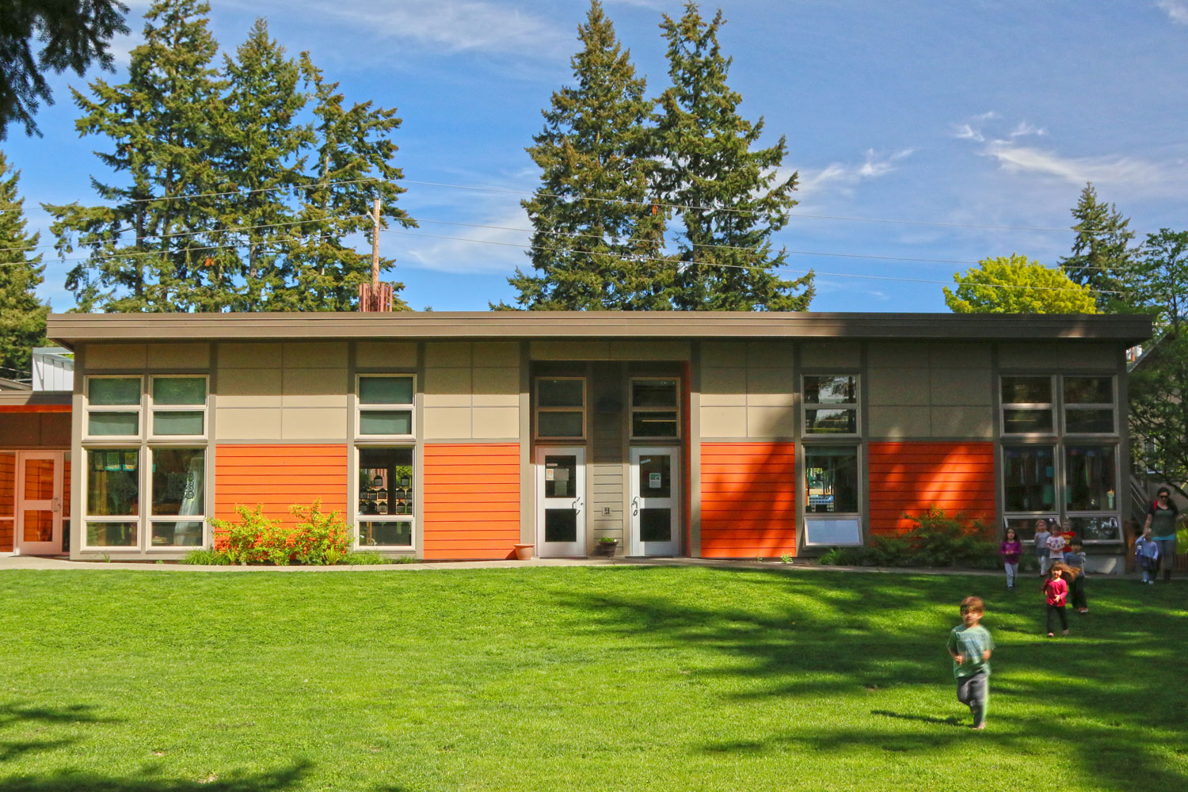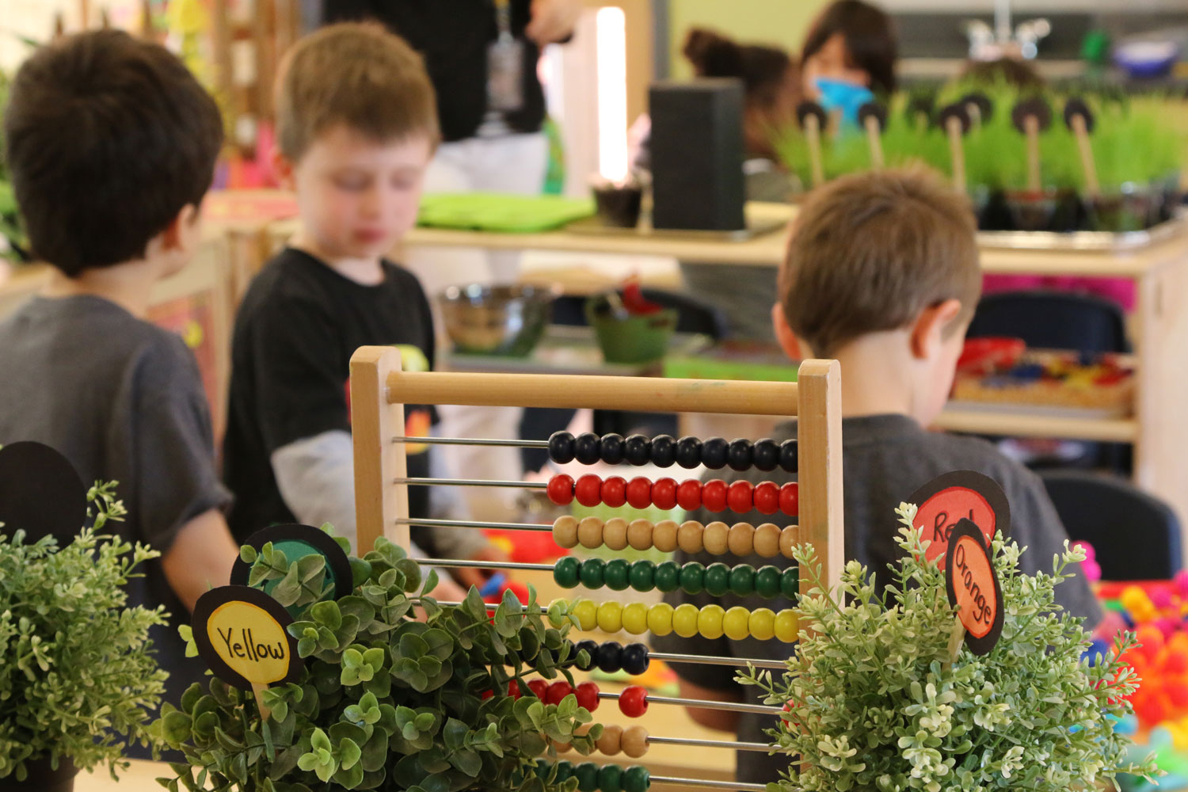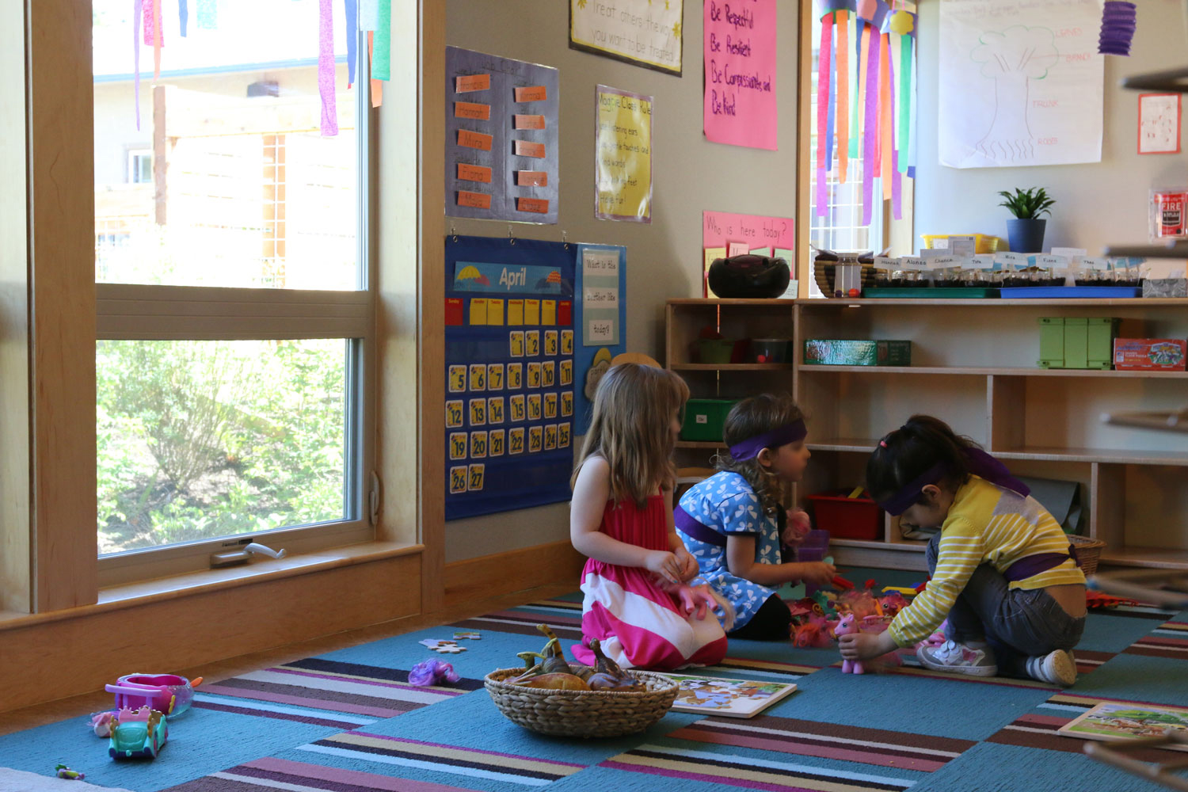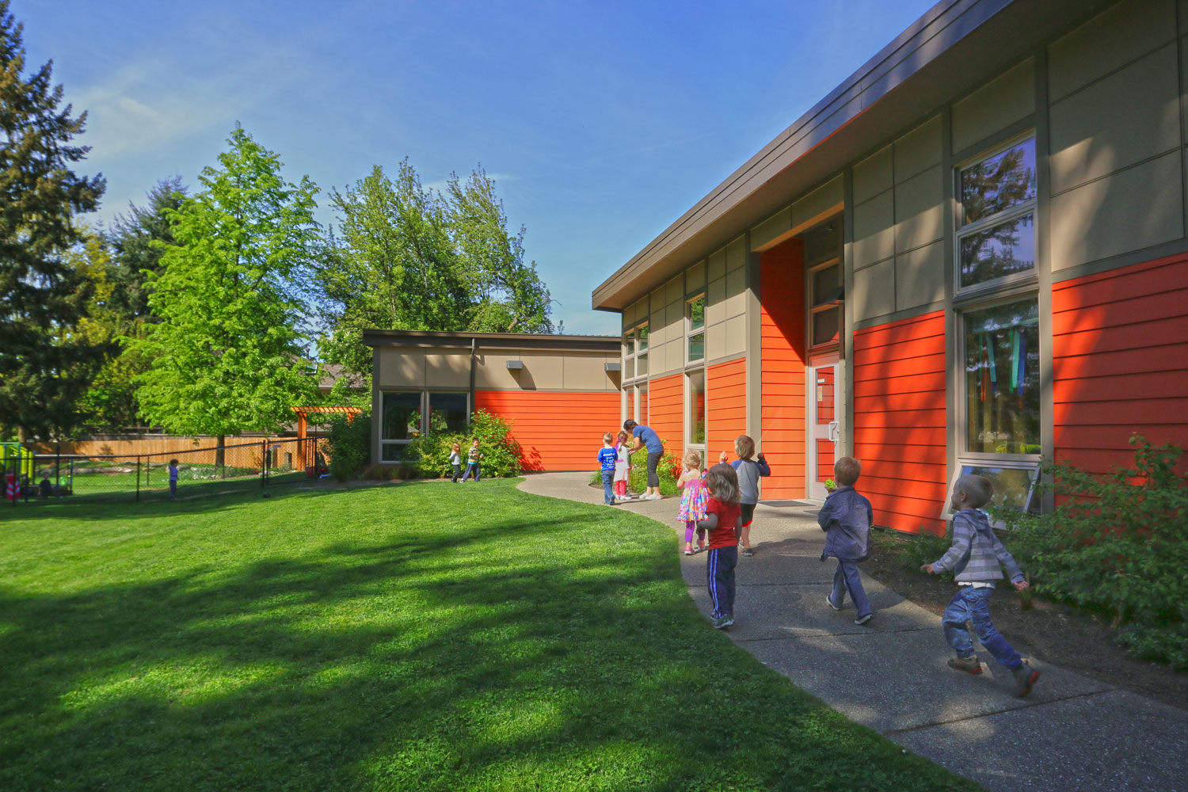




Project Info
Services:
Architecture
Programming
Interiors
Construction Administration
Size:
3,474 SF
Location:
Kirkland, Washington
Project Details
Studio Meng Strazzara completed renovations and additions to this private early childhood education facility in a residential neighborhood. The phased project includes a 3-classroom Environmental Education Center addition, and renovations to the existing building. The phased construction allowed the school time to raise additional funds for future construction.
The Environmental Education Center is connected to the existing buildings via a “green” walkway that allows for access to outdoor classroom learning environments. We reserved the largest area of land as possible on the west side for nature exploration, peaceful classroom views, and open land for future vegetable gardens. On the east side, we buffered the classroom from the parking lot and road beyond with rain gardens. The landscape is designed with a diversity of plants that allow children to learn through sight and touch.
