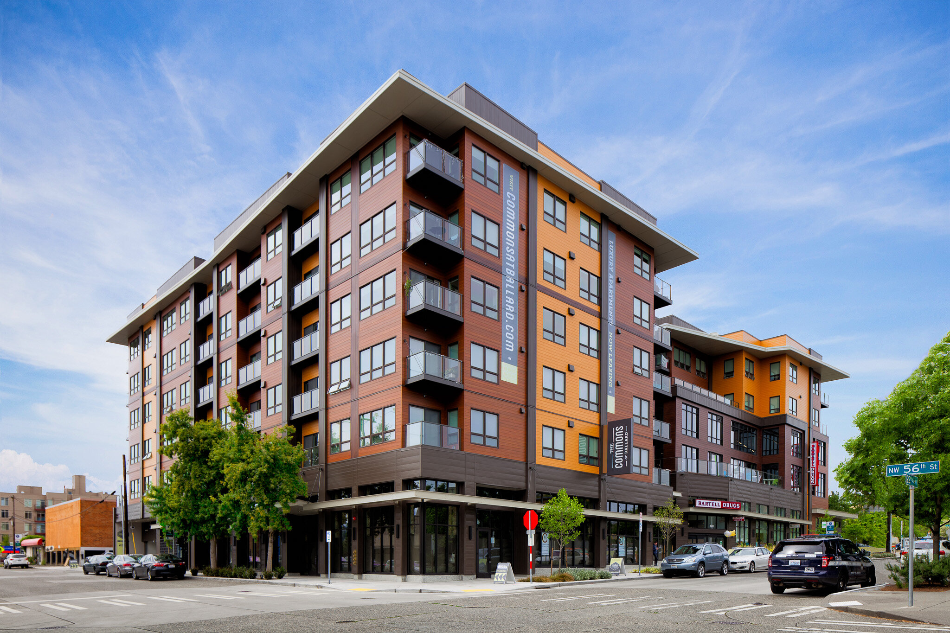
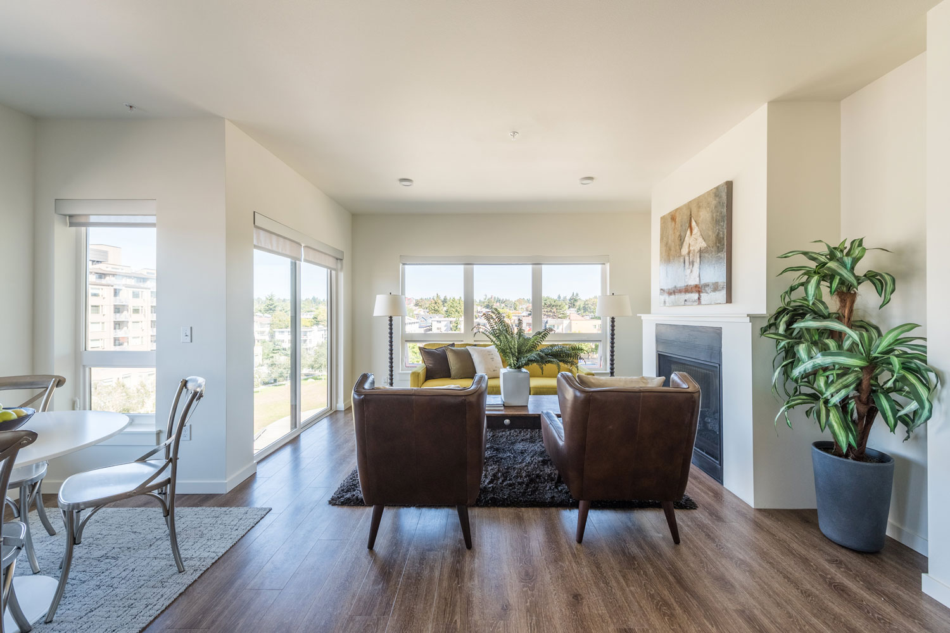
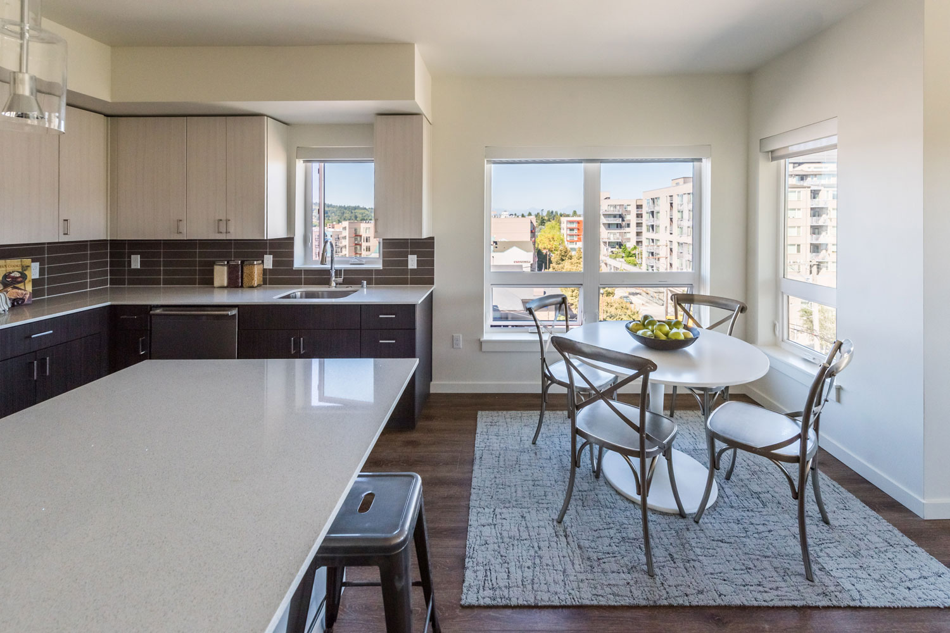
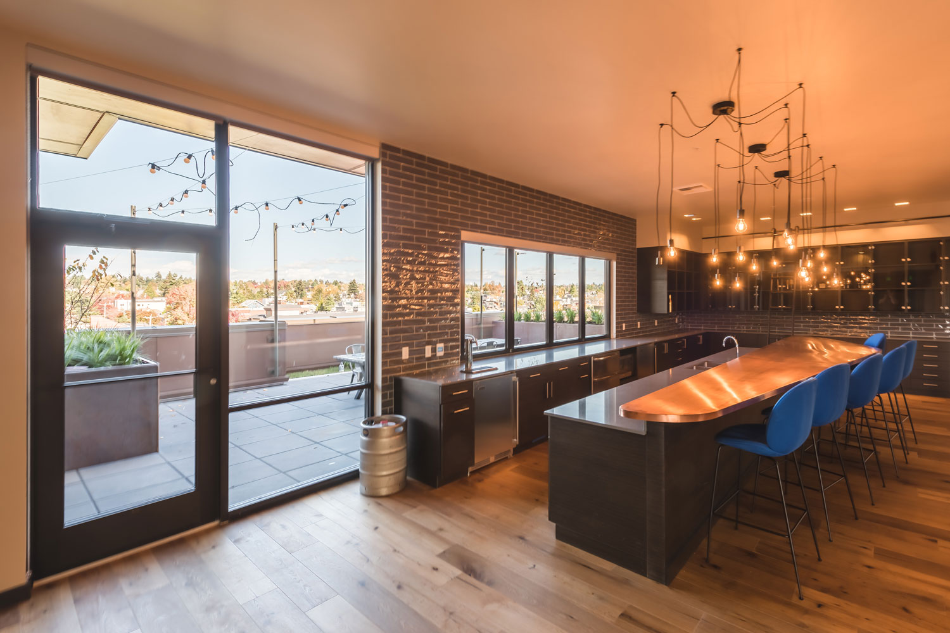
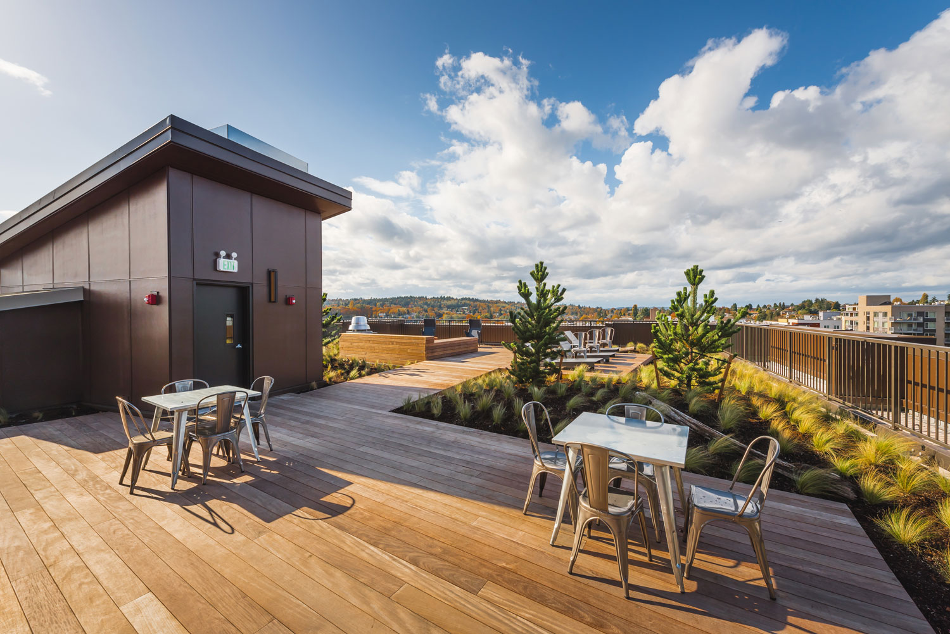
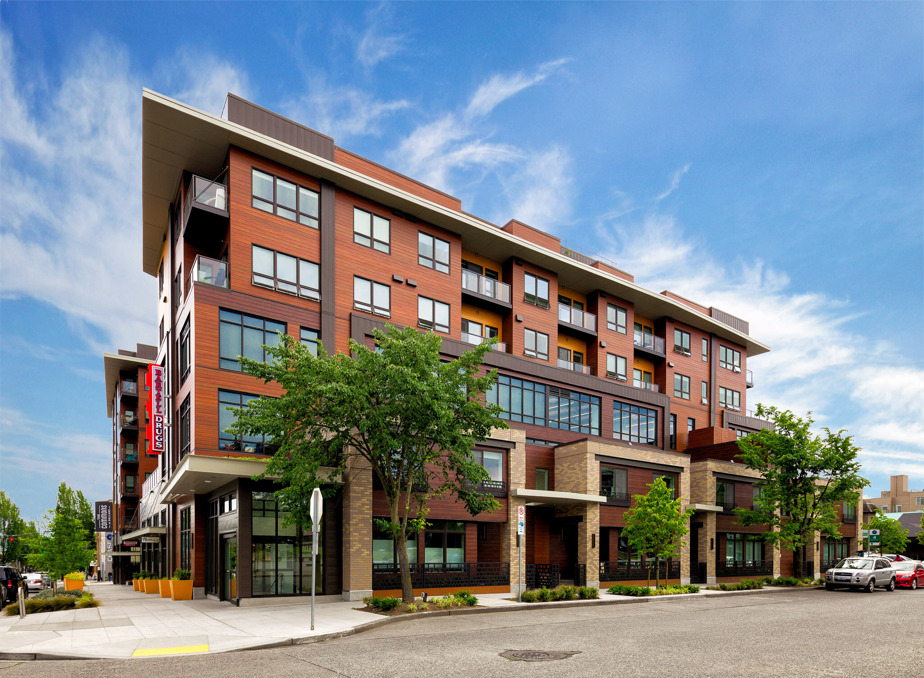
Project Info
Services:
Architecture
Interiors
Construction Administration
Location:
Seattle, Washington
Awards:
2017 NAIOP Mixed-Use Development of the Year
2017 MFE Green Building of the Year
Project Details
The Commons enhances an urban intersection, encouraging people to gather and rooting itself as a place to connect in the neighborhood. A central theme of connectivity drove the design choices for form, materials, and layout creating a space that unites residential, office, and retail uses into one vibrant building. Reflecting the character of the neighborhood, the building’s maritime aesthetics have been carefully translated to suit the urban environment. Material choices include a balance of robust and durable finishes with warm wood tones, speaking to the history of both maritime and timber industries in the neighborhood.
The form of the building responds to three distinct street fronts, blending civic and residential scaled architecture. On the North side walk-up townhomes front a large park, creating a step down from the bulk of the building’s massing. A second entrance to the corner retail space activates the street corner, and draws people in from the park. Moving to the east side of the building, the main entrance is stepped back and faces widened sidewalks, mirroring the civic architecture of the library across the street. A central lobby serves as the hub for all of the building’s users, connecting to building users to amenities, parking, and retail spaces. A North-South corridor through the lobby opens to all of the retail spaces in a way reminiscent to indoor markets further enhancing opportunities to gather and connect. The circulation around and through the building unites a diverse group of users and uses, making The Commons a place to gather and connect.
