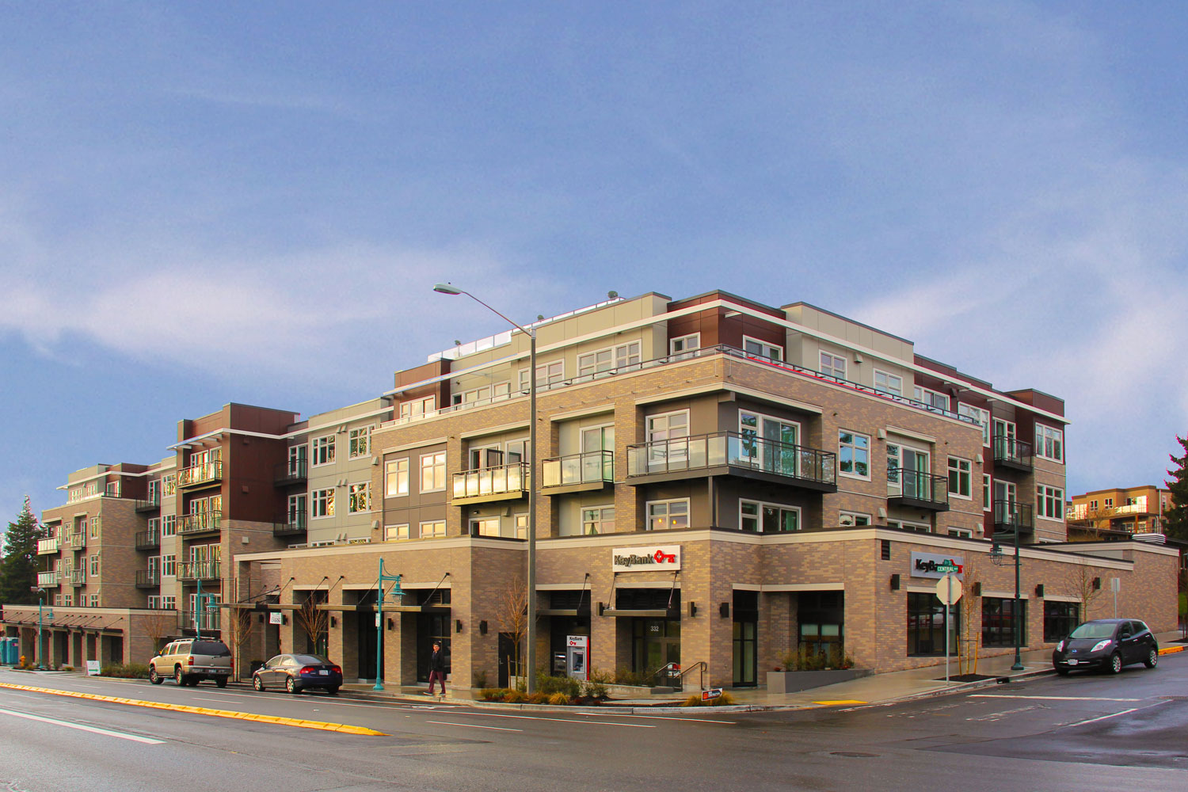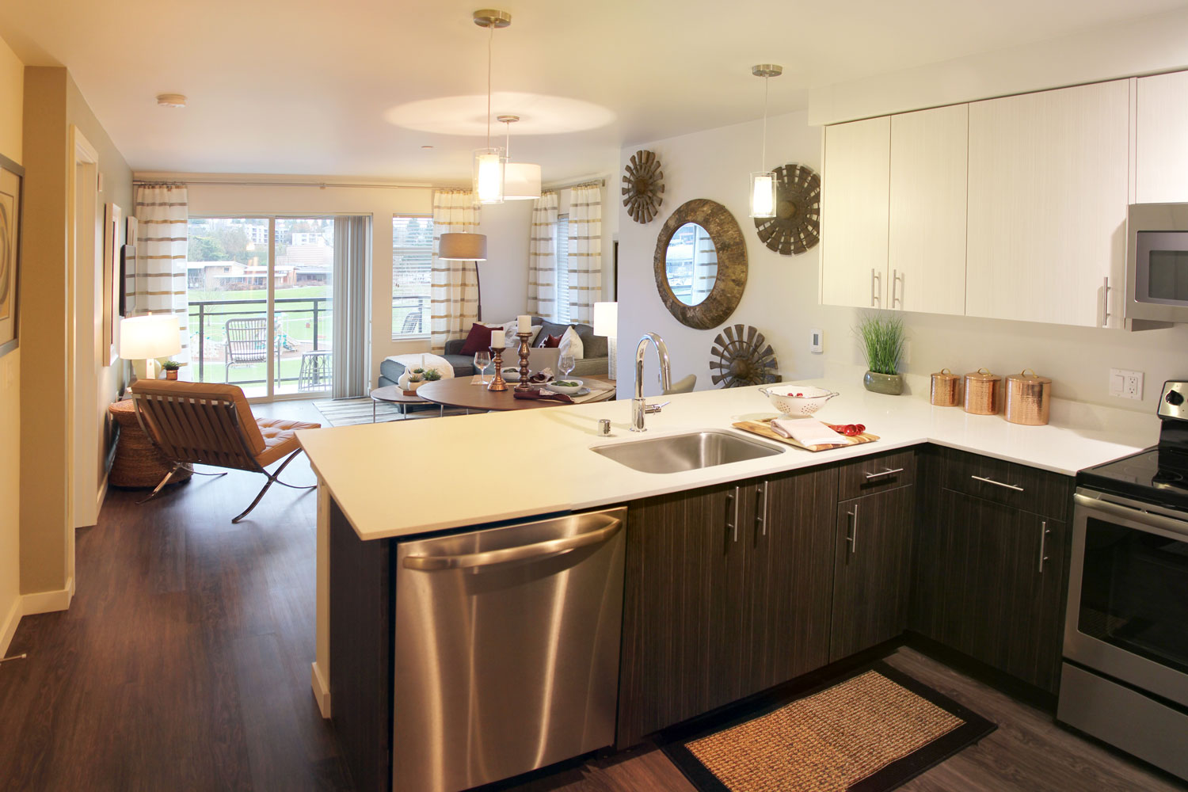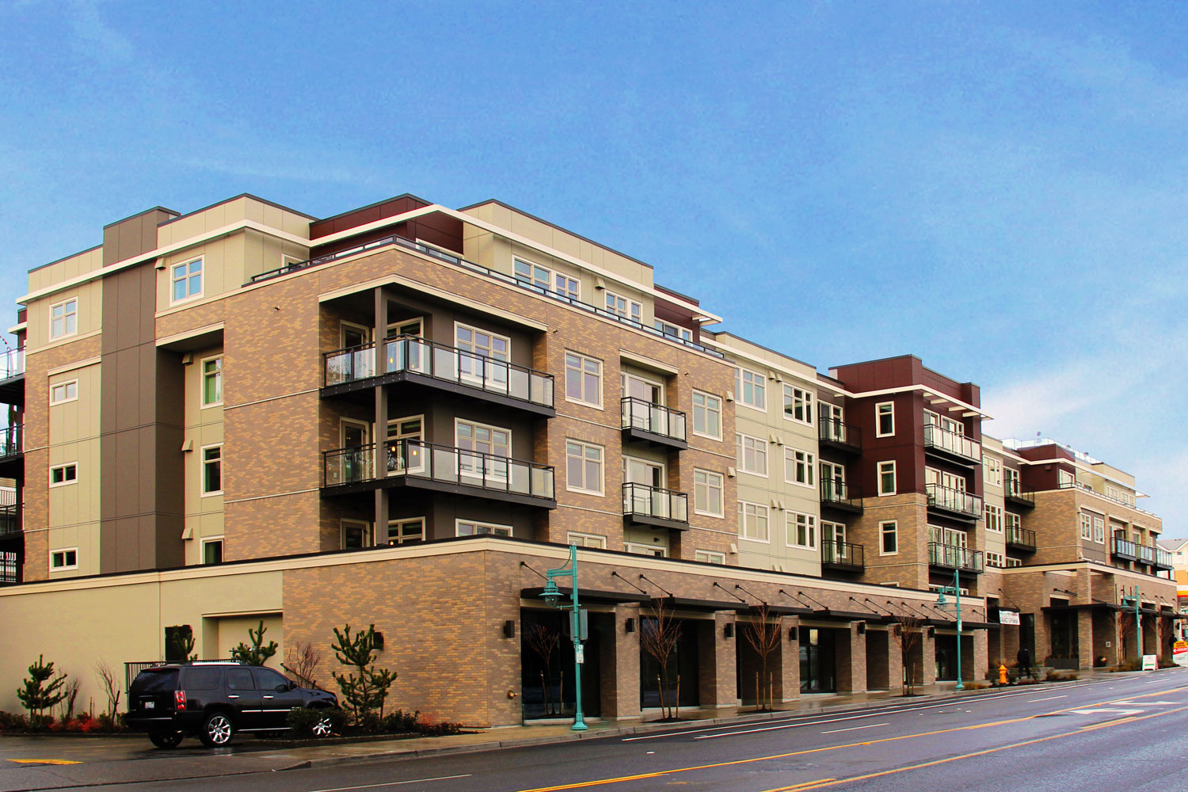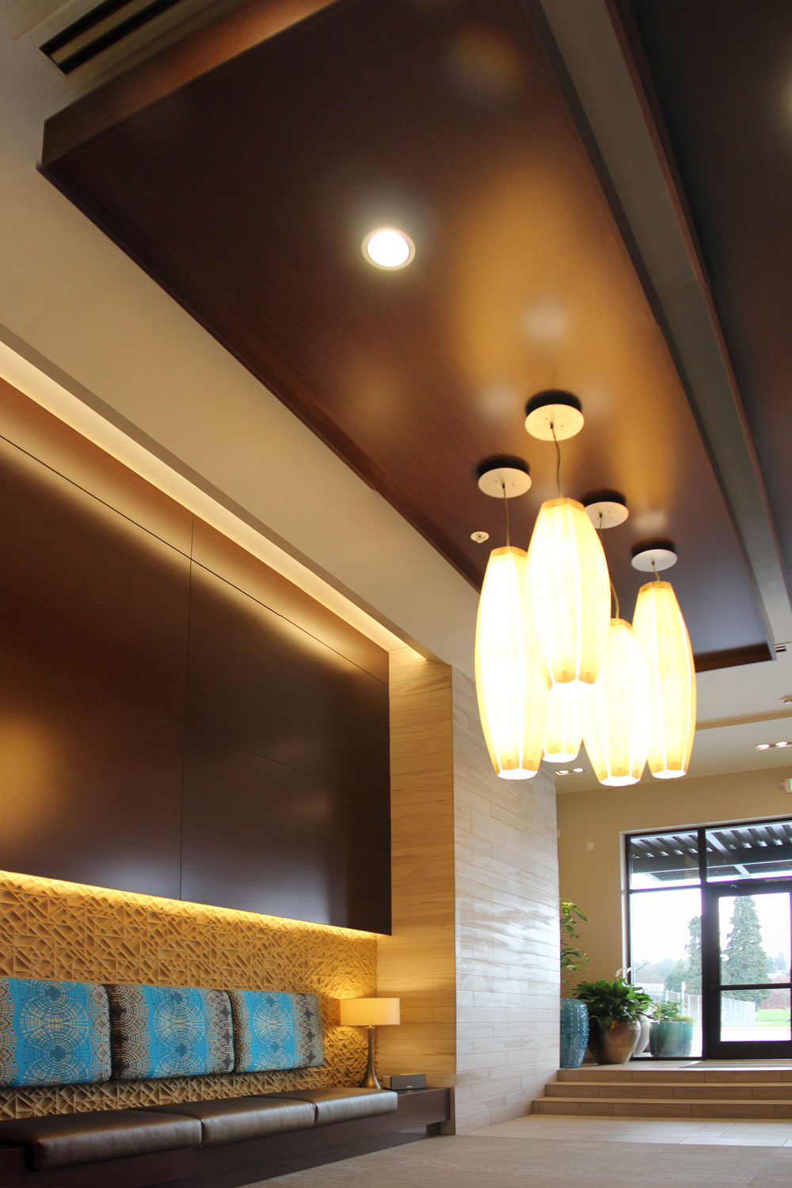


Project Info
Services:
Architecture
Interiors
Construction Administration
Size:
112,800 SF
Location:
Kirkland, Washington
Project Details
This 112,800 SF apartment complex includes 73 one and two-bedroom apartment units, 7,500 SF of retail space and parking for 115 vehicles. Amenity spaces include a work-out room, nicely appointed residential lobby and generous public outdoor plaza space.
Due to Central Way street improvement on the south side of the property and a required buffer between the commercial and residential zone on the north side of the property, the design team created a long and narrow building footprint. The long, single building is designed with a shallow, modulated flat elevation. This departure makes the building frontages more consistent with the scale of surrounding buildings in downtown Kirkland.
The building’s modern design incorporates brick veneer, metal and glass railings, decorative exterior lighting, sliding glass doors, and metal and glass balconies.

